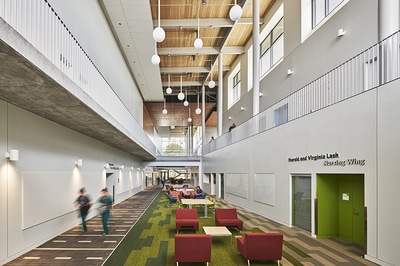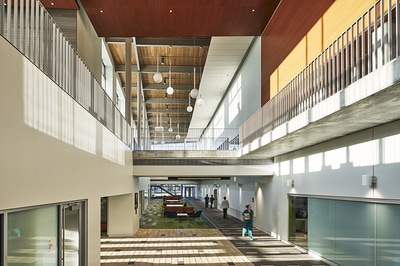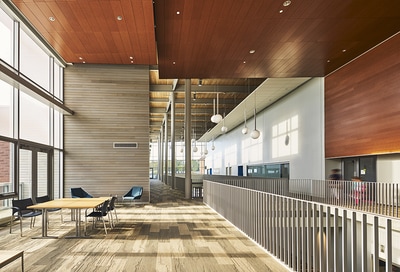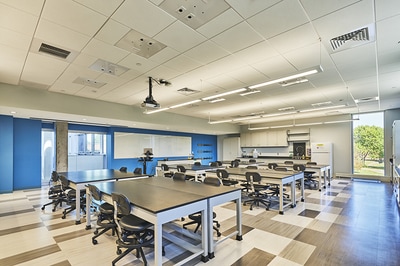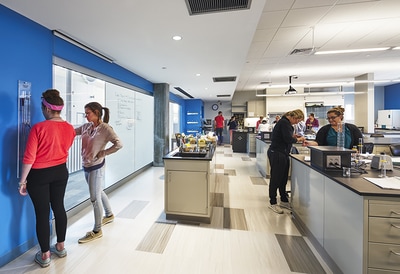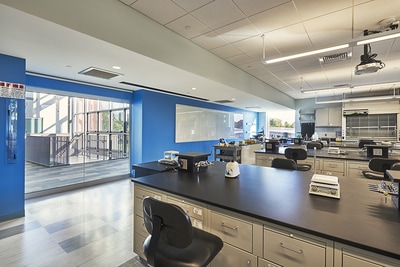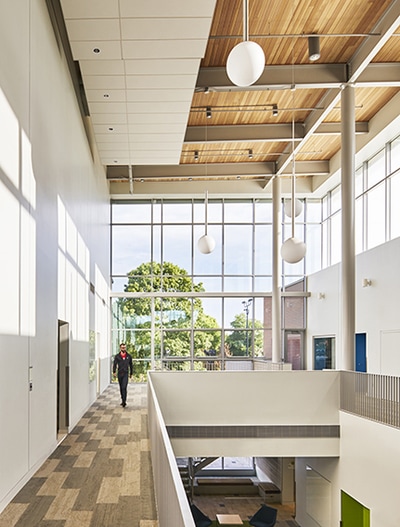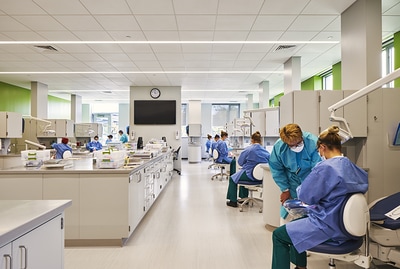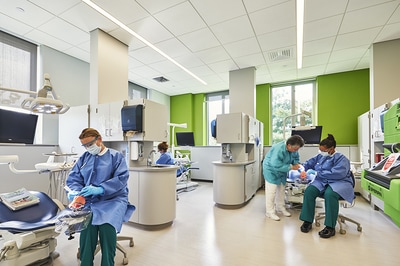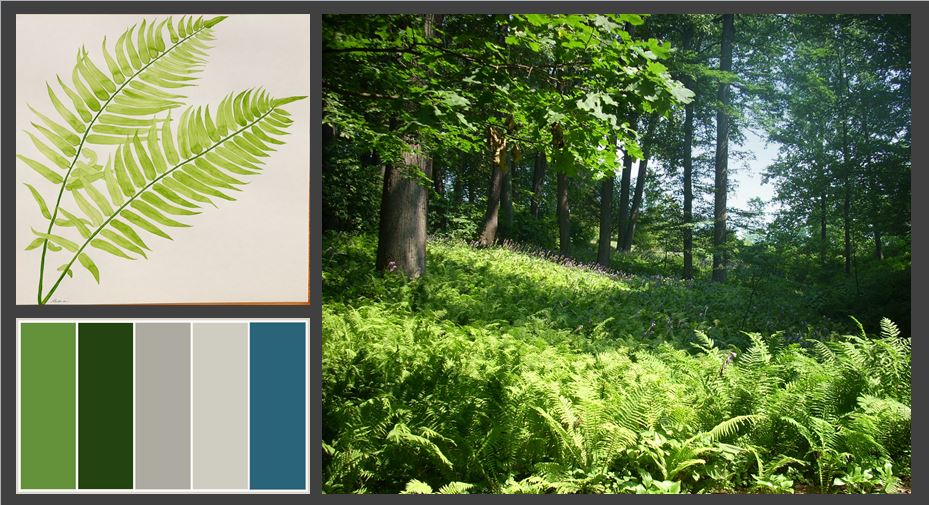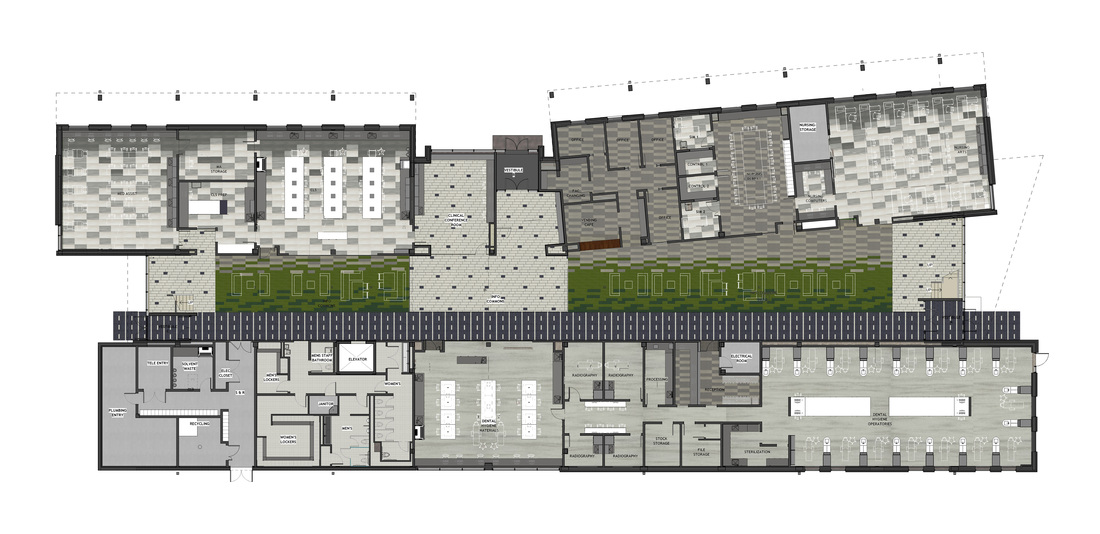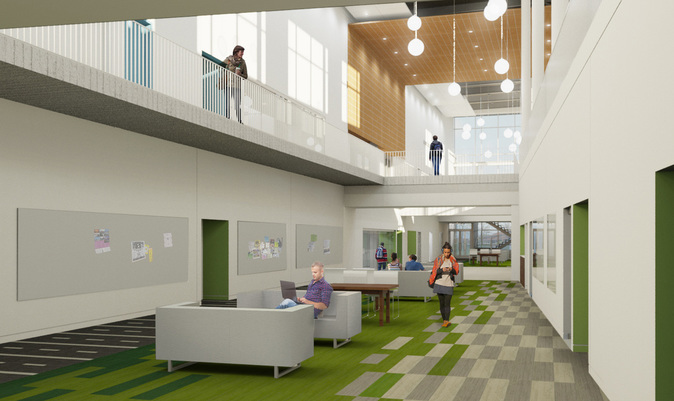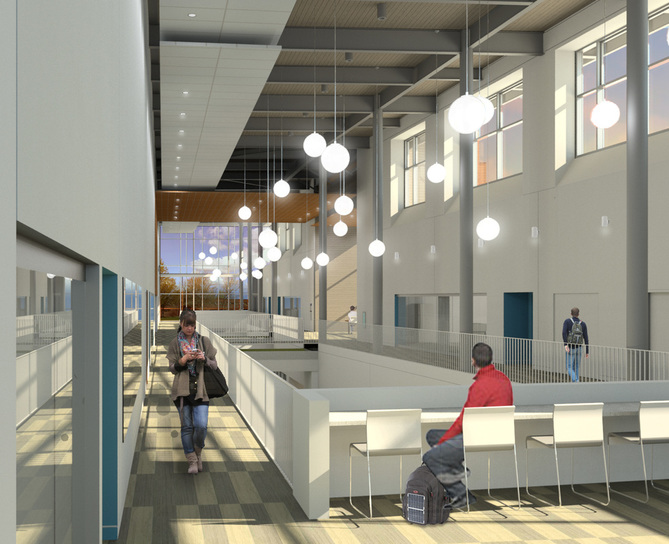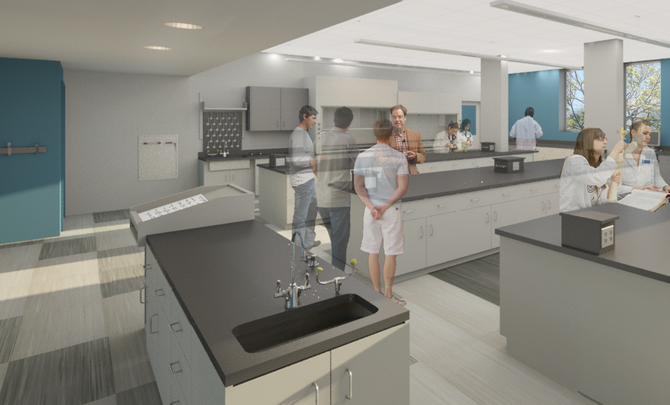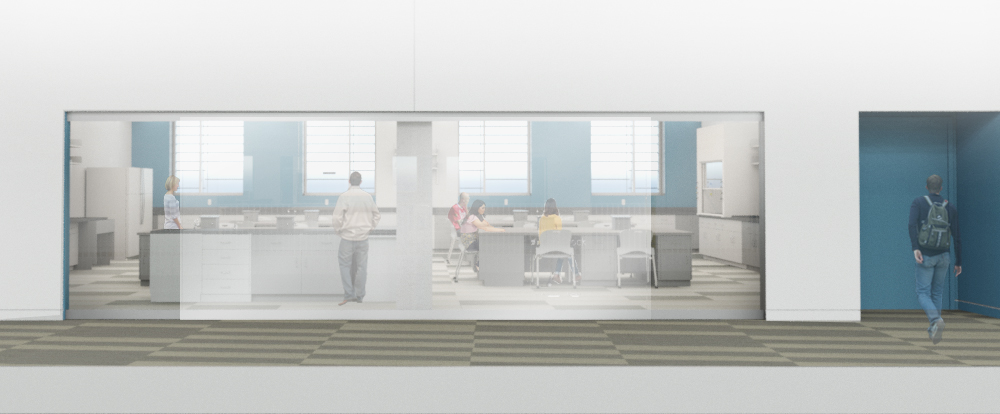Bristol Community College - New Technology and Learning Center
Brought on to the project, as another employee moved on, I was tasked with selecting final finishes and completing the interiors finish bulletin. This included finalizing plans, finishes, and preparing renderings for the final design presentation with the client. The building itself, is a new 47,000 GSF two-story building that will house the nursing, dental hygiene, clinical laboratory science, medical technology, biology and chemistry programs. The building, designed by Sasaki Associates, was designed to achieve Zero Net Energy (ZNE). ZNE means the amount of energy required annually to operate the building will be offset by an equal amount of energy generated onsite. The project is also targeting LEED platinum status. The interior reflected these environmental strides, taking inspiration from the climate and vegetation surrounding Fall River, Massachusetts.
To find out more information about the building itself, please visit: http://www.sasaki.com/blog/view/558/
To find out more information about the building itself, please visit: http://www.sasaki.com/blog/view/558/
PROCESS

