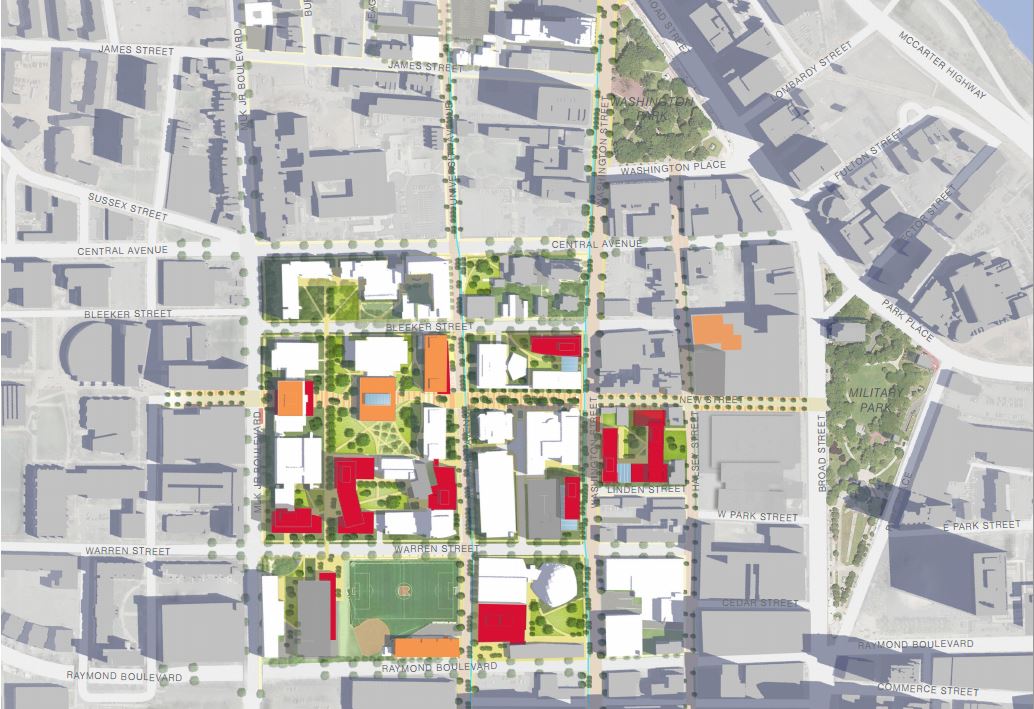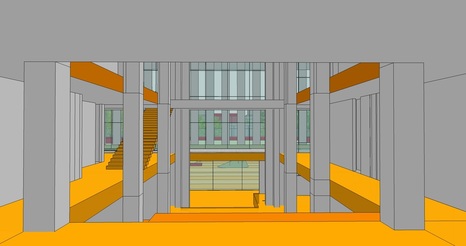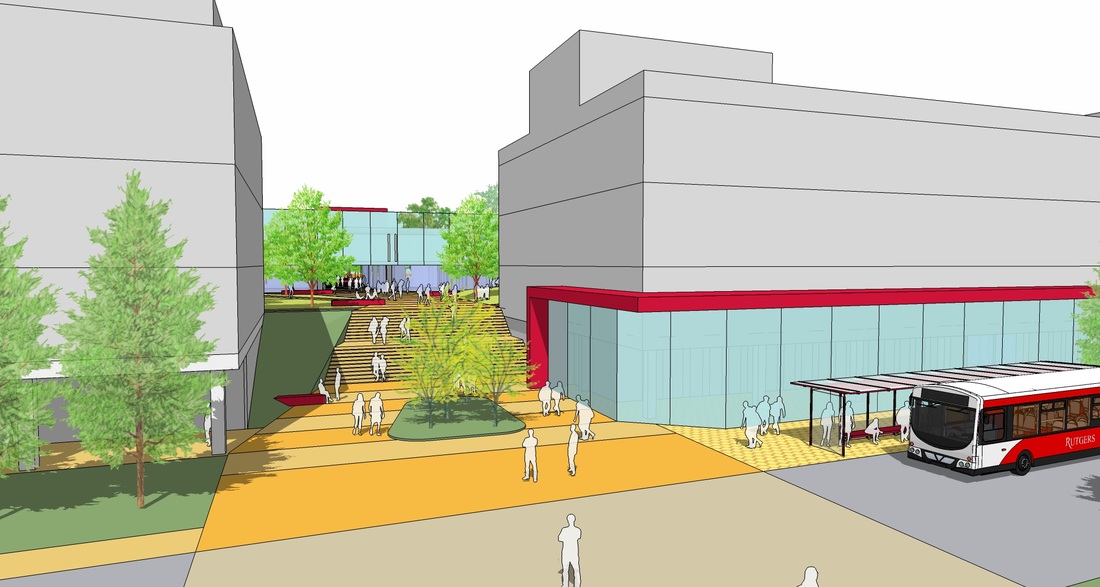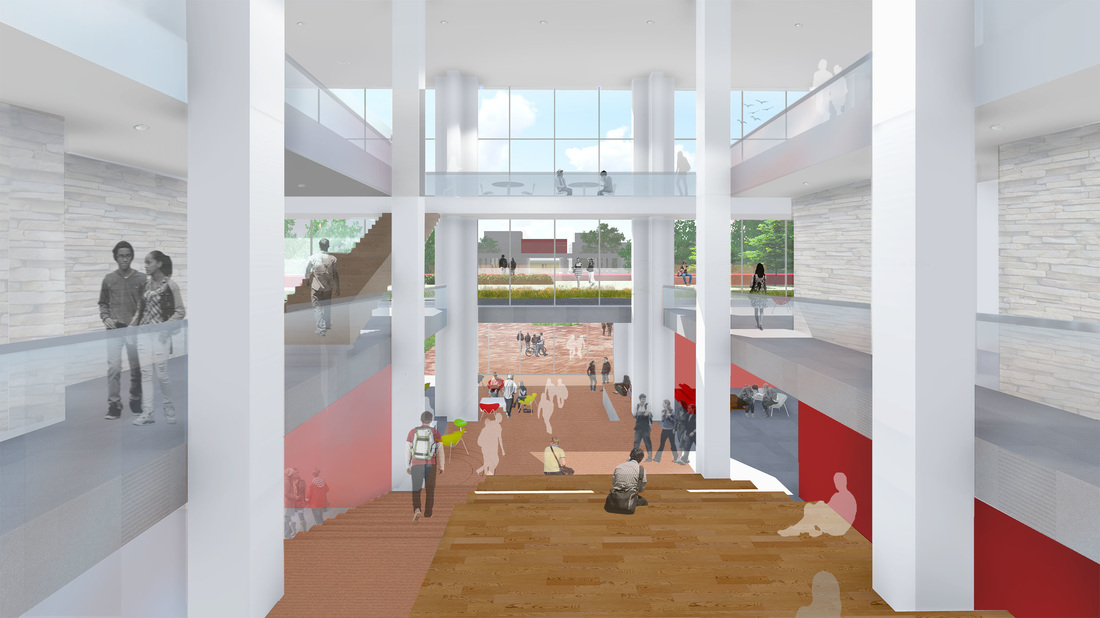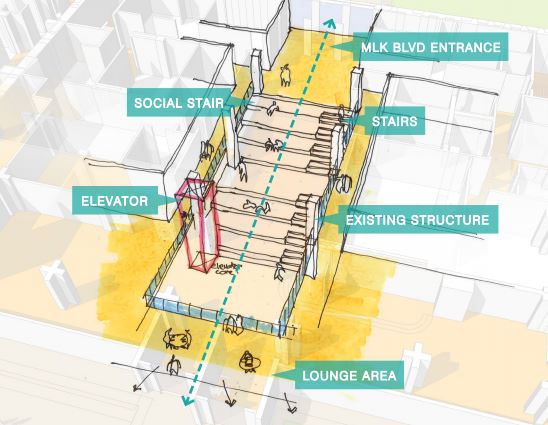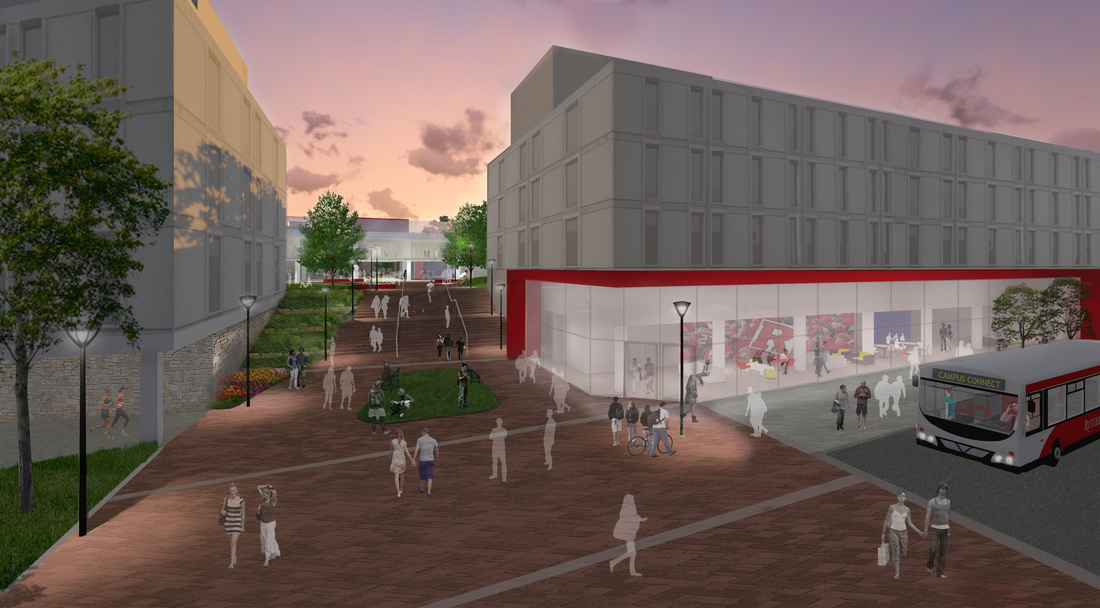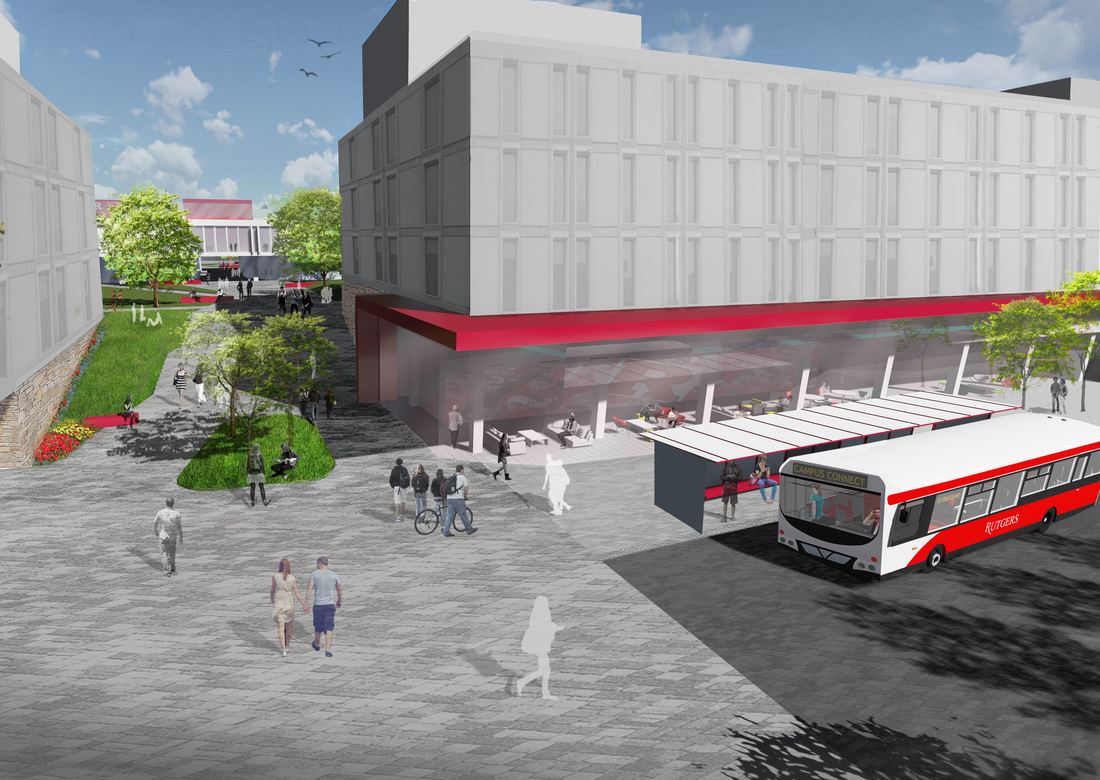Rutgers University
Sasaki Associates' urban designers, landscape architects, and architects were tasked with the most comprehensive physical master plan in Rutger's history. The framework has three primary elements: land use; open space and natural systems; and mobility, which comprise an integrated framework that identifies key areas to improve connections, student gathering spaces, classroom improvements, transportation, and technological improvements.
I was brought on to this project, specifically for renderings. Sasaki's designers had been working primarily in SketchUp to create the framework for the mixed use pedestrial corridor. I was asked to create this exterior rendering of the library and College Walk, as well as the interior of the student center. Because the initial models were used primarily to set a framework for the pedestrian corridor, they were without much detail. Sasaki was not in charge of the interior architecture of the campus center,, so I was tasked to create a conceptual view of the interior social stair. See below for how the SketchUp models were transformed through Lumion and Adobe Photoshop.
I was brought on to this project, specifically for renderings. Sasaki's designers had been working primarily in SketchUp to create the framework for the mixed use pedestrial corridor. I was asked to create this exterior rendering of the library and College Walk, as well as the interior of the student center. Because the initial models were used primarily to set a framework for the pedestrian corridor, they were without much detail. Sasaki was not in charge of the interior architecture of the campus center,, so I was tasked to create a conceptual view of the interior social stair. See below for how the SketchUp models were transformed through Lumion and Adobe Photoshop.

